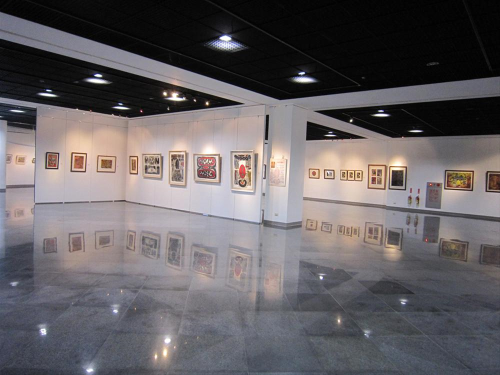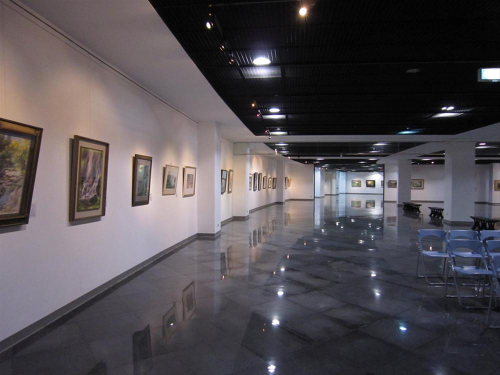Exhibition Room B
Combined exhibition area of about 1505㎡, shared between Exhibition Room A (about 522m2) and Exhibition Room B (about 983m2). Located on the ground floor and basement, the whole design uses white, black and gray-tone space elements, with simplicity and clean lines to accommodate all exhibition subjects. The Hall has movable office partitioning so the room shape can be adjusted for size or to manipulate the mien. The two halls are connected by a rotating staircase that is surrounded by transparent glass that creates a dynamic light and shadow effect in the basement hall.
 Exhibition Room B
Exhibition Room B
 Wonderful Exhibition Room B
Wonderful Exhibition Room B